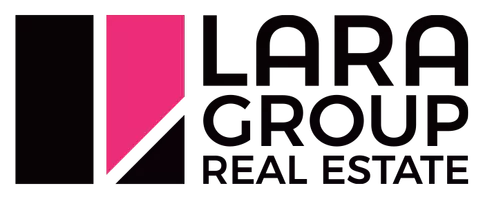
3 Beds
2 Baths
3 Beds
2 Baths
Key Details
Property Type Single Family Home
Sub Type Detached
Listing Status Active
Purchase Type For Sale
Approx. Sqft 1100-1500
Subdivision Nanticoke
MLS Listing ID X12360301
Style Bungalow
Bedrooms 3
Annual Tax Amount $2,691
Tax Year 2025
Property Sub-Type Detached
Property Description
Location
Province ON
County Haldimand
Community Nanticoke
Area Haldimand
Zoning R/H
Body of Water Lake Erie
Rooms
Basement None
Kitchen 1
Interior
Interior Features Auto Garage Door Remote, ERV/HRV, Water Heater Owned
Cooling Window Unit(s)
Inclusions Fridge, stove, dishwasher, microwave, washer, dryer, window coverings, light fixtures
Exterior
Parking Features Attached
Garage Spaces 1.0
Pool Community, Indoor
Waterfront Description Dock
View Lake
Roof Type Asphalt Shingle
Road Frontage Municipal Road
Total Parking Spaces 2
Building
Building Age 6-15
Foundation Slab
Others
Virtual Tour https://sites.ground2airmedia.com/videos/0198c1ec-cf23-7390-8f0b-976c75db67ae







