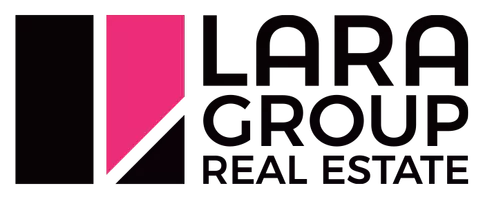REQUEST A TOUR If you would like to see this home without being there in person, select the "Virtual Tour" option and your advisor will contact you to discuss available opportunities.
In-PersonVirtual Tour

$ 3,650
5 Beds
3 Baths
$ 3,650
5 Beds
3 Baths
Key Details
Property Type Single Family Home
Sub Type Detached
Listing Status Active
Purchase Type For Rent
Approx. Sqft 1500-2000
Subdivision Bradford
MLS Listing ID N12416816
Style 2-Storey
Bedrooms 5
Property Sub-Type Detached
Property Description
*A modern, detached home in a desirable Bradford community, built within the last five years.*Prime Location: In a rapidly growing area, minutes from highways, schools, shopping, and a sports complex.*Spacious Interior: Open-concept layout with 9-ft ceilings, hardwood floors, and abundant natural light.*Modern Kitchen: Features sleek cabinetry, high-end counters, and stainless steel appliances.*Luxurious Primary Suite: Includes a spa-like ensuite bathroom and a walk-in closet.*Practical Features: Two-car garage with direct entry and ample storage throughout.*Please see below Upgraded items: - Entire kitchen, upper and lower cabinets with lighting, drawers, two-tone colors, marble floor. - Main floor and second floor with 6 3/4-inch engineered hardwood flooring. - Extra storage room on the second floor. - Finished basement with a fully finished laundry room and countertop. - California shutters for all windows. - Pot lights with dimmers in the living room and main bedroom. - Basement cold room. - The bathroom sprinkler system has been upgraded, and the ceiling and walls of the bathroom have also been upgraded. - Main floor coffered ceiling, feature fireplace wall
Location
Province ON
County Simcoe
Community Bradford
Area Simcoe
Rooms
Family Room Yes
Basement Finished
Kitchen 1
Interior
Interior Features Carpet Free
Cooling Central Air
Fireplaces Number 1
Fireplaces Type Electric
Inclusions All Existing SS Appliances, Washer & Dryer, ELF, Window Coverings, GDO
Laundry Ensuite
Exterior
Parking Features Private
Garage Spaces 2.0
Pool None
Roof Type Asphalt Shingle
Lot Frontage 36.09
Lot Depth 96.78
Total Parking Spaces 4
Building
Building Age 0-5
Foundation Concrete
Others
Senior Community Yes
Listed by CENTRAL WORLD REALTY





