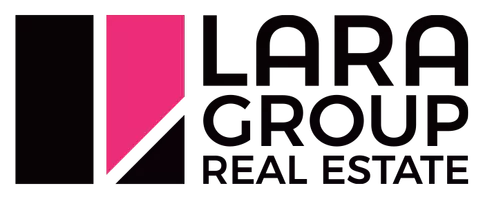REQUEST A TOUR If you would like to see this home without being there in person, select the "Virtual Tour" option and your advisor will contact you to discuss available opportunities.
In-PersonVirtual Tour

$ 4,500
6 Beds
4 Baths
$ 4,500
6 Beds
4 Baths
Key Details
Property Type Single Family Home
Sub Type Detached
Listing Status Active
Purchase Type For Rent
Approx. Sqft 1500-2000
Subdivision Unionville
MLS Listing ID N12427690
Style 2-Storey
Bedrooms 6
Property Sub-Type Detached
Property Description
Top school zone. Walking community. A beautifully reimagined residence that blends architectural elegance, modern functionality, and serene living. Set on a rare 60 x 125 ft premium lot along a tranquil, tree-lined crescent in historic Unionville, this fully renovated home offers a rare combination of refined design and effortless comfort. Step into a space where every inch reflects meticulous craftsmanship and inspired vision: A complete top-to-bottom renovation featuring contemporary flow and abundant natural light. A chefs kitchen with custom cabinetry, quartz countertops, and premium stainless-steel appliances. Wide-plank engineered flooring and recessed LED lighting throughout, creating a warm, modern ambiance. Open-concept living spaces perfect for entertaining or quiet evenings in. A finished basement with flexible spaces for recreation, guest suite, or home office. Professionally landscaped backyard.The swimming pool is not included.
Location
Province ON
County York
Community Unionville
Area York
Rooms
Family Room Yes
Basement Apartment
Kitchen 1
Separate Den/Office 2
Interior
Interior Features Auto Garage Door Remote, Built-In Oven, Guest Accommodations, Other
Cooling Central Air
Fireplace Yes
Heat Source Gas
Exterior
Parking Features Private
Garage Spaces 2.0
Pool Inground
Roof Type Other
Total Parking Spaces 4
Building
Foundation Other
Others
ParcelsYN No
Listed by RE/MAX REALTRON REALTY INC.







