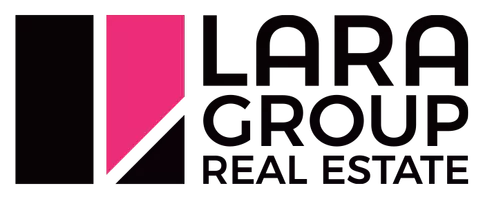REQUEST A TOUR If you would like to see this home without being there in person, select the "Virtual Tour" option and your agent will contact you to discuss available opportunities.
In-PersonVirtual Tour

$ 519,900
Est. payment | /mo
2 Beds
1 Bath
$ 519,900
Est. payment | /mo
2 Beds
1 Bath
Key Details
Property Type Condo
Sub Type Condo Apartment
Listing Status Active
Purchase Type For Sale
Approx. Sqft 700-799
Subdivision Collingwood
MLS Listing ID S12431442
Style Apartment
Bedrooms 2
HOA Fees $465
Annual Tax Amount $2,872
Tax Year 2025
Property Sub-Type Condo Apartment
Property Description
Absolutely Stunning. Spacious One Bedroom Plus Den Condo With Upgraded Finishes. Quartz Countertops, S/S Appliances, Engineered Flooring, Ensuite Laundry. Breathe Taking View From Rooftop Patio. Building Amenities Include Party Room, Gym, Pool, Games Room with Golf Simulator And Putting Area. High Demand Area, Close To Collingwoods Main Street, Local Restaurants, Cafes, Boutique Shops, Entertainment, Grocery Stores, Banks, Pharmacies, Ski/Golf Clubs, Spas And Over 80km Of Trails. Easy Access To Hwy26/Hwy400. A Definite Must See!
Location
Province ON
County Simcoe
Community Collingwood
Area Simcoe
Rooms
Family Room Yes
Basement None
Kitchen 1
Separate Den/Office 1
Interior
Interior Features Other
Cooling Central Air
Fireplace No
Heat Source Gas
Exterior
Garage Spaces 1.0
Exposure West
Total Parking Spaces 1
Balcony Open
Building
Story 1
Locker Owned
Others
Pets Allowed Restricted
Virtual Tour https://youtu.be/tjaNYD2F098
Listed by CENTURY 21 ATRIA REALTY INC.







