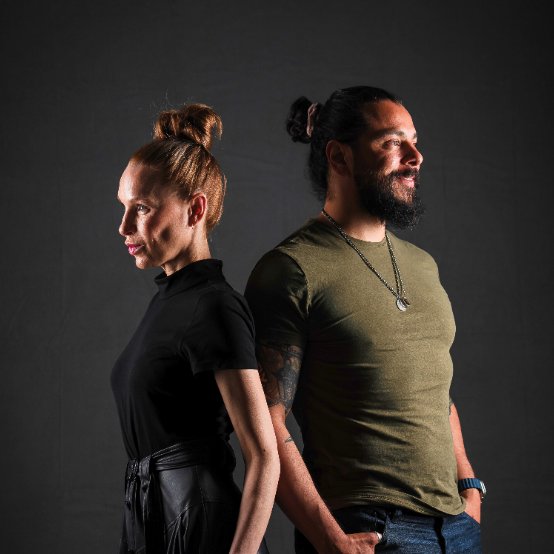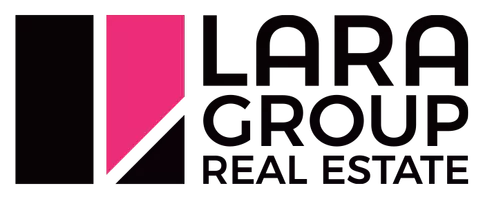REQUEST A TOUR If you would like to see this home without being there in person, select the "Virtual Tour" option and your advisor will contact you to discuss available opportunities.
In-PersonVirtual Tour

$ 829,000
Est. payment | /mo
3 Beds
2 Baths
$ 829,000
Est. payment | /mo
3 Beds
2 Baths
Key Details
Property Type Single Family Home
Sub Type Detached
Listing Status Active
Purchase Type For Sale
Approx. Sqft 2000-2500
Subdivision Northglen
MLS Listing ID E12434352
Style Bungalow-Raised
Bedrooms 3
Annual Tax Amount $5,396
Tax Year 2025
Property Sub-Type Detached
Property Description
This beautiful 3-bedroom, 2-bathroom raised bungalow offers the perfect blend of comfort and lifestyle in one of Oshawa's most desirable neighbourhoods. Step inside to a bright, inviting layout with plenty of natural light, a spacious living and dining area, and a well-appointed kitchen ready for family gatherings. The finished basement is designed for entertaining, complete with a wet bar and room to relax with friends and family. An attached garage adds everyday convenience, while the yard provides space to enjoy the outdoors. Just a short walk to the Rose Valley Community Park, this home offers access to BMX/mountain bike park, play areas, and green space right at your doorstep. With schools, shopping, transit, and major highways all close by, this home combines location, lifestyle, and community.
Location
Province ON
County Durham
Community Northglen
Area Durham
Rooms
Family Room No
Basement Finished
Kitchen 1
Interior
Interior Features Water Heater Owned
Cooling Wall Unit(s)
Fireplaces Type Natural Gas, Electric
Fireplace Yes
Heat Source Electric
Exterior
Parking Features Private Double
Garage Spaces 2.0
Pool None
Roof Type Shingles
Lot Frontage 49.93
Lot Depth 114.11
Total Parking Spaces 4
Building
Foundation Concrete
Others
Virtual Tour https://show.tours/655-bermuda-ave-oshawa-g5tr
Listed by ROYAL LEPAGE FRANK REAL ESTATE







