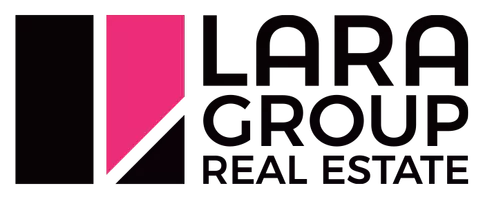
1 Bed
1 Bath
1 Bed
1 Bath
Key Details
Property Type Condo
Sub Type Condo Apartment
Listing Status Active
Purchase Type For Sale
Approx. Sqft 600-699
Subdivision Willowdale West
MLS Listing ID C12436690
Style Apartment
Bedrooms 1
HOA Fees $725
Annual Tax Amount $2,360
Tax Year 2025
Property Sub-Type Condo Apartment
Property Description
Location
Province ON
County Toronto
Community Willowdale West
Area Toronto
Rooms
Family Room No
Basement None
Kitchen 1
Interior
Interior Features None
Cooling Central Air
Fireplace No
Heat Source Gas
Exterior
Parking Features None
Garage Spaces 1.0
View Clear, Panoramic
Roof Type Flat
Exposure West
Total Parking Spaces 1
Balcony Open
Building
Building Age 16-30
Story 19
Unit Features Clear View,Park,Public Transit,School
Foundation Concrete
Locker Owned
Others
Security Features Security Guard,Concierge/Security,Security System,Smoke Detector
Pets Allowed No







