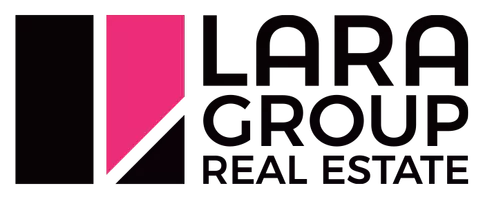REQUEST A TOUR If you would like to see this home without being there in person, select the "Virtual Tour" option and your agent will contact you to discuss available opportunities.
In-PersonVirtual Tour

$ 3,000
2 Beds
2 Baths
$ 3,000
2 Beds
2 Baths
Key Details
Property Type Condo
Sub Type Condo Apartment
Listing Status Active
Purchase Type For Rent
Approx. Sqft 800-899
Subdivision Willowdale West
MLS Listing ID C12436917
Style Apartment
Bedrooms 2
Property Sub-Type Condo Apartment
Property Description
Welcome to 'Symphony Square' condominiums perfectly situated at Yonge and Finch in the heart of North York. This bright and spacious 2 bedroom, 2 bathroom corner unit suite features a highly desirable split-bedroom layout and offers stunning city views. The open concept kitchen includes granite countertops and a breakfast bar that overlooks the spacious living and dining area surrounded by floor to ceiling windows. The primary bedroom includes a 4 piece ensuite, while the second 3 piece bathroom provides comfort and covenience for guests. Additional highlights include marble flooring in the foyer, hardwood floors throughout and the convenience of an in-suite stackable washer/dryer. One parking space. One locker. Fantastic amenities include 24hr concierge, indoor pool, exercise room, party room, and more. Just steps away to Finch subway station, parks, dining, shopping, and all city life conveniences.
Location
Province ON
County Toronto
Community Willowdale West
Area Toronto
Rooms
Family Room No
Basement None
Kitchen 1
Interior
Interior Features None
Cooling Central Air
Fireplace No
Heat Source Gas
Exterior
Parking Features Covered, Private, Underground
Garage Spaces 1.0
View City
Exposure North West
Total Parking Spaces 1
Balcony None
Building
Story 17
Unit Features Arts Centre,Hospital,Library,Park,Public Transit,School
Locker Owned
Others
Security Features Concierge/Security
Pets Allowed Restricted
Listed by ROYAL LEPAGE RCR REALTY







