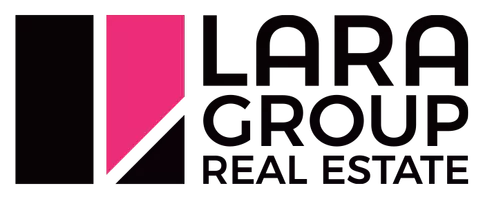REQUEST A TOUR If you would like to see this home without being there in person, select the "Virtual Tour" option and your agent will contact you to discuss available opportunities.
In-PersonVirtual Tour

$ 799,999
Est. payment | /mo
3 Beds
3 Baths
$ 799,999
Est. payment | /mo
3 Beds
3 Baths
Key Details
Property Type Single Family Home
Sub Type Detached
Listing Status Active
Purchase Type For Sale
Approx. Sqft 1100-1500
Subdivision Brampton West
MLS Listing ID W12446810
Style 2-Storey
Bedrooms 3
Annual Tax Amount $4,449
Tax Year 2024
Property Sub-Type Detached
Property Description
Welcome to this charming 3-bedroom, 3-bathroom home! Nestled in a family-friendly neighbourhood just steps away from parks, schools, and shopping for everyday convenience. Enjoy a large backyard, ideal for entertaining guests, hosting family gatherings, or simply relaxing outdoors. The property also features a finished basement with a separate entrance, offering additional living space to meet your family's needs. This home truly combines comfort, functionality, and location making it an excellent choice for your family's next chapter.
Location
Province ON
County Peel
Community Brampton West
Area Peel
Rooms
Family Room No
Basement Separate Entrance, Finished
Kitchen 1
Interior
Interior Features Other
Cooling Central Air
Fireplace Yes
Heat Source Gas
Exterior
Garage Spaces 1.0
Pool None
Roof Type Shingles
Lot Frontage 28.21
Lot Depth 149.17
Total Parking Spaces 4
Building
Foundation Unknown
Listed by SOTHEBY'S INTERNATIONAL REALTY CANADA







