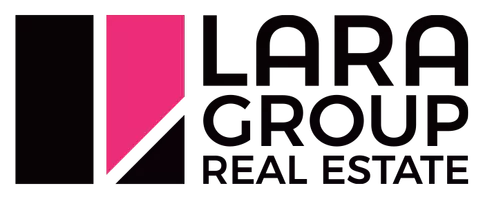
4 Beds
2 Baths
4 Beds
2 Baths
Key Details
Property Type Single Family Home
Sub Type Detached
Listing Status Active
Purchase Type For Sale
Approx. Sqft 700-1100
Subdivision Bowmanville
MLS Listing ID E12449142
Style Bungalow-Raised
Bedrooms 4
Annual Tax Amount $4,122
Tax Year 2025
Property Sub-Type Detached
Property Description
Location
Province ON
County Durham
Community Bowmanville
Area Durham
Rooms
Family Room No
Basement Finished
Kitchen 1
Interior
Interior Features Carpet Free
Heating Yes
Cooling Central Air
Fireplace No
Heat Source Gas
Exterior
Parking Features Private
Garage Spaces 1.0
Pool None
Roof Type Asphalt Shingle
Lot Frontage 38.2
Lot Depth 105.0
Total Parking Spaces 3
Building
Building Age 16-30
Lot Description Irregular Lot
Unit Features Fenced Yard,Hospital,Park,Public Transit,School
Foundation Concrete
Others
Virtual Tour https://www.winsold.com/tour/429763







