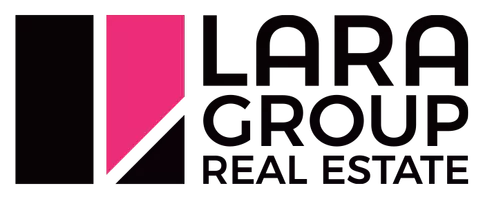
5 Beds
4 Baths
5 Beds
4 Baths
Key Details
Property Type Single Family Home
Sub Type Detached
Listing Status Active
Purchase Type For Sale
Approx. Sqft 2500-3000
Subdivision 1013 - Oo Old Oakville
MLS Listing ID W12450271
Style 2 1/2 Storey
Bedrooms 5
Annual Tax Amount $12,590
Tax Year 2024
Property Sub-Type Detached
Property Description
Location
Province ON
County Halton
Community 1013 - Oo Old Oakville
Area Halton
Zoning RL3-0 sp:10,CU
Rooms
Basement Partially Finished, Full
Kitchen 1
Interior
Interior Features Other
Cooling Central Air
Inclusions Fridge, Stove, Dishwasher, Washer, Dryer, All ELF's, All window coverings, pool and equipment
Exterior
Exterior Feature Porch
Parking Features None
Pool Inground
Roof Type Asphalt Shingle
Total Parking Spaces 3
Building
Building Age 100+
Foundation Concrete Block
Others
Virtual Tour https://view.spiro.media/order/61fc4774-713f-482b-cf61-08de01a98057?branding=false







