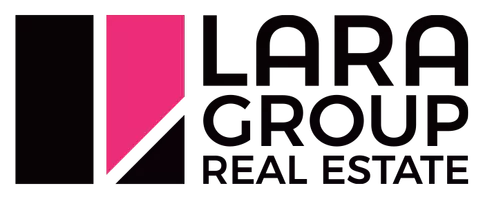REQUEST A TOUR If you would like to see this home without being there in person, select the "Virtual Tour" option and your agent will contact you to discuss available opportunities.
In-PersonVirtual Tour

$ 3,700
5 Beds
5 Baths
$ 3,700
5 Beds
5 Baths
Key Details
Property Type Single Family Home
Sub Type Detached
Listing Status Active
Purchase Type For Rent
Approx. Sqft 3000-3500
Subdivision Northwest Brampton
MLS Listing ID W12450693
Style 2-Storey
Bedrooms 5
Property Sub-Type Detached
Property Description
This absolutely stunning detached home features 5 spacious bedrooms and 5 washrooms, including 4 full bathrooms on the second floor. Enjoy 9-foot ceilings on both the main and upper levels,along with convenient second-floor laundry. The gourmet kitchen boasts a center island,granite countertops, and tall cabinetry-perfect for both everyday living and entertaining.Additional highlights include hardwood flooring throughout the main floor and master bedroom,elegant oak staircase, and separate living, dining, and family rooms. A main floor den offers the ideal space for a home office or study.Only the main and upper levels are available for rent. Tenant pays 70% of Utilities.Prime location close to schools, Highways 410 & 401, grocery stores, public transit, and Mount Pleasant GO Station. Note: Property Management wants to meet the tenants once before firming up the deal.
Location
Province ON
County Peel
Community Northwest Brampton
Area Peel
Rooms
Basement Separate Entrance
Kitchen 1
Interior
Interior Features Storage, Ventilation System, Water Heater
Cooling Central Air
Inclusions Parking
Laundry In-Suite Laundry
Exterior
Parking Features Attached
Garage Spaces 2.0
Pool None
Roof Type Asphalt Shingle
Total Parking Spaces 4
Building
Foundation Concrete
Lited by ROYAL LEPAGE SIGNATURE REALTY







