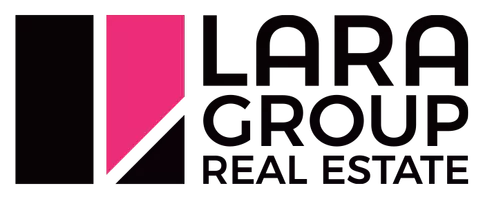REQUEST A TOUR If you would like to see this home without being there in person, select the "Virtual Tour" option and your agent will contact you to discuss available opportunities.
In-PersonVirtual Tour

$ 749,900
Est. payment | /mo
5 Beds
2 Baths
$ 749,900
Est. payment | /mo
5 Beds
2 Baths
Key Details
Property Type Single Family Home
Sub Type Detached
Listing Status Active
Purchase Type For Sale
Approx. Sqft 1100-1500
MLS Listing ID X12451684
Style 1 1/2 Storey
Bedrooms 5
Annual Tax Amount $4,104
Tax Year 2025
Property Sub-Type Detached
Property Description
This home exudes charm and character from the inside out. A rare to find a 4+1 bedroom home! Two full bathrooms, bright living room with wood-burning fireplace, large eat-in kitchen, sun-filled mud room, and partially finished basement on a 50 x 100 foot corner lot. Big picture windows and cute touches and finishes throughout. Main floor bedroom is currently used as a home office with built-in desk and shelving. Many updates include flooring, paint, fencing, furnace and heat pump/air-conditioning, eaves and downspouts, and insulation in 2 of the upper bedrooms. The yard has an expansive deck, flagstone walkway, hot tub, vegetable gardens and additional sitting area under a partially enclosed gazebo. A lovely tree-lined residential neighbourhood situated within walking distance to schools, parks and trails.
Location
Province ON
County Waterloo
Area Waterloo
Rooms
Family Room Yes
Basement Partially Finished, Full
Kitchen 1
Interior
Interior Features Water Softener
Cooling Central Air
Fireplaces Type Wood
Fireplace Yes
Heat Source Gas
Exterior
Garage Spaces 1.0
Pool None
Roof Type Asphalt Shingle
Lot Frontage 50.0
Lot Depth 100.03
Total Parking Spaces 4
Building
Foundation Concrete Block
Listed by Royal LePage Royal City Realty







