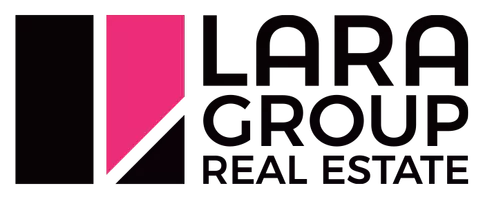
5 Beds
5 Baths
5 Beds
5 Baths
Key Details
Property Type Single Family Home
Sub Type Detached
Listing Status Active
Purchase Type For Sale
Approx. Sqft 3500-5000
Subdivision Brant
MLS Listing ID W12452263
Style 3-Storey
Bedrooms 5
Annual Tax Amount $11,358
Tax Year 2025
Property Sub-Type Detached
Property Description
Location
Province ON
County Halton
Community Brant
Area Halton
Zoning R3-2
Rooms
Basement Partially Finished, Crawl Space
Kitchen 1
Interior
Interior Features Auto Garage Door Remote, Built-In Oven, Floor Drain, Separate Heating Controls, Separate Hydro Meter, Storage, Water Heater
Cooling Central Air
Fireplaces Number 1
Fireplaces Type Family Room, Natural Gas
Inclusions Fridge, Range, Built-In Ovens, Hood Fan, Dishwasher, Custom Closet Built-Ins, All ELF's
Exterior
Parking Features Detached
Garage Spaces 2.0
Pool None
View Downtown, Lake, Water, City
Roof Type Asphalt Shingle
Total Parking Spaces 8
Building
Building Age 100+
Foundation Concrete
Others
Virtual Tour https://iframe.videodelivery.net/1b2dfa01c2f3332830c6c37d83b8305f







