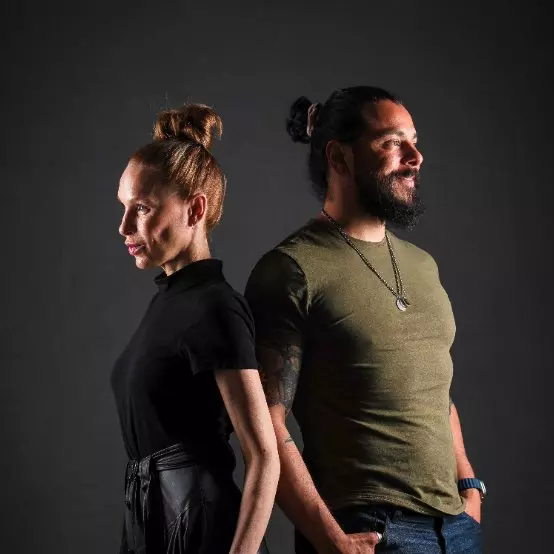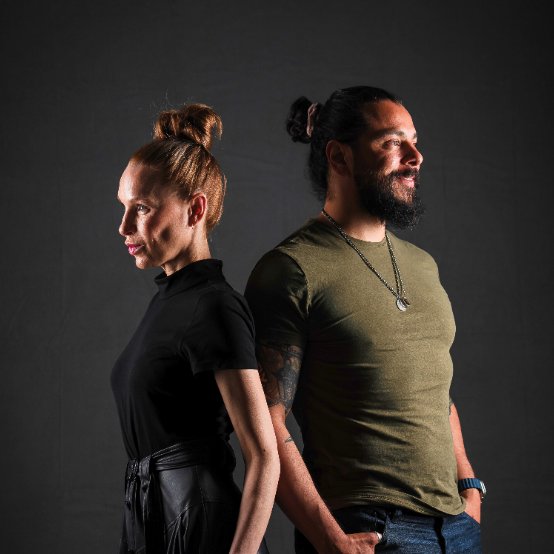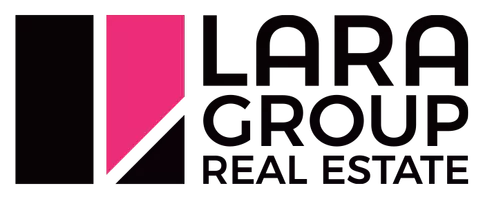REQUEST A TOUR If you would like to see this home without being there in person, select the "Virtual Tour" option and your agent will contact you to discuss available opportunities.
In-PersonVirtual Tour

$ 2,450
3 Beds
1 Bath
$ 2,450
3 Beds
1 Bath
Key Details
Property Type Single Family Home
Sub Type Detached
Listing Status Active
Purchase Type For Rent
Approx. Sqft 1500-2000
Subdivision Painswick North
MLS Listing ID S12454662
Style Bungalow-Raised
Bedrooms 3
Property Sub-Type Detached
Property Description
Welcome to this beautifully updated 3-bedroom raised bungalow nestled on a quiet street in the highly desirable Painswick neighborhood. Enjoy the charm of a true cottage feel on a deep 154' lot featuring a serene fish pond, flagstone patio, newer raised deck, and garden shed perfect for relaxing or entertaining outdoors. Inside, you'll find a bright, modern eat-in kitchen with a stylish mosaic backsplash and sliding doors leading to the deck, along with a spacious open-concept living and dining area filled with natural light. Tenant enjoys private use of the backyard and garage.
Location
Province ON
County Simcoe
Community Painswick North
Area Simcoe
Rooms
Family Room No
Basement Apartment, Walk-Up
Kitchen 1
Interior
Interior Features Auto Garage Door Remote, Carpet Free, Primary Bedroom - Main Floor
Cooling Central Air
Fireplace No
Heat Source Gas
Exterior
Parking Features Available, Lane
Garage Spaces 1.0
Pool None
Roof Type Asphalt Shingle
Total Parking Spaces 2
Building
Unit Features Fenced Yard
Foundation Concrete
Others
ParcelsYN No
Listed by ROYAL LEPAGE TERREQUITY CAPITAL REALTY







