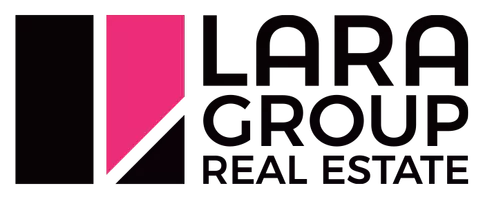
8 Beds
5 Baths
8 Beds
5 Baths
Key Details
Property Type Single Family Home
Sub Type Detached
Listing Status Active
Purchase Type For Sale
Approx. Sqft 2500-3000
Subdivision 1008 - Go Glenorchy
MLS Listing ID W12455084
Style 2-Storey
Bedrooms 8
Annual Tax Amount $7,637
Tax Year 2024
Property Sub-Type Detached
Property Description
Location
Province ON
County Halton
Community 1008 - Go Glenorchy
Area Halton
Rooms
Basement Finished
Kitchen 1
Interior
Interior Features Sump Pump, Storage
Cooling Central Air
Inclusions SS Jenn-Air: Fridge, Gas Stove, Dishwasher, Charcoal Washer and Dryer (extra Large Size), All Light Fixtures, All Window Coverings, Surround System unit.
Exterior
Parking Features Attached
Garage Spaces 1.5
Pool None
Roof Type Asphalt Shingle
Total Parking Spaces 4
Building
Foundation Poured Concrete
Others
Virtual Tour https://view.tours4listings.com/cp/95-viva-gardens-oakville/







