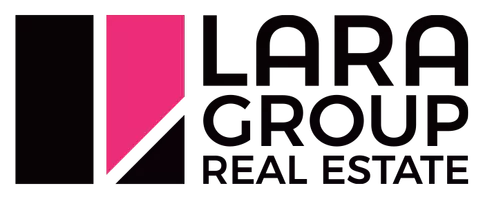REQUEST A TOUR If you would like to see this home without being there in person, select the "Virtual Tour" option and your agent will contact you to discuss available opportunities.
In-PersonVirtual Tour

$ 599,000
Est. payment | /mo
4 Beds
2 Baths
$ 599,000
Est. payment | /mo
4 Beds
2 Baths
Key Details
Property Type Single Family Home
Sub Type Detached
Listing Status Active
Purchase Type For Sale
Approx. Sqft 700-1100
Subdivision Goderich (Town)
MLS Listing ID X12455150
Style Sidesplit
Bedrooms 4
Annual Tax Amount $4,130
Tax Year 2025
Property Sub-Type Detached
Property Description
Fantastic Opportunity to Own a Family Home in Central Goderich! Welcome to this well-maintained 3+1 bedroom side split located on a generous 57.5' x 127' lot in the heart of Goderich. This home offers comfort, space, and functionality perfect for families and first-time buyers!The built-in garage is currently set up as a workshop, but can easily be converted back into a traditional garage by simply reinstalling a garage door.Inside, the spacious eat-in kitchen offers ample workspace and overlooks the large, open backyard ideal for kids to play or for summer gatherings. Step outside to a sizable deck, great for relaxing after a long day or entertaining family and friends.Just a few steps down from the main level, you'll find a cozy rec room, perfect for family movie nights or as a dedicated space for children and their friends to enjoy.This home combines great value with a central location, making it a must-see!
Location
Province ON
County Huron
Community Goderich (Town)
Area Huron
Rooms
Basement Finished
Kitchen 1
Interior
Interior Features Floor Drain, Storage, Water Heater
Cooling Central Air
Inclusions Existing Refrigerate, Stove, Dishwasher, Microwave, Clothes Washer, Clothes Dryer, All Elfs, All Window Coverings.
Exterior
Parking Features Built-In
Garage Spaces 1.0
Pool None
Roof Type Asphalt Shingle
Total Parking Spaces 5
Building
Building Age 51-99
Foundation Concrete
Lited by ROYAL LEPAGE SIGNATURE REALTY







