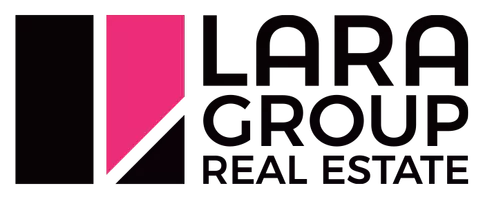REQUEST A TOUR If you would like to see this home without being there in person, select the "Virtual Tour" option and your agent will contact you to discuss available opportunities.
In-PersonVirtual Tour

$ 799,900
Est. payment | /mo
4 Beds
4 Baths
$ 799,900
Est. payment | /mo
4 Beds
4 Baths
Key Details
Property Type Single Family Home
Sub Type Detached
Listing Status Active
Purchase Type For Sale
Approx. Sqft 1500-2000
Subdivision Brampton West
MLS Listing ID W12455118
Style 2-Storey
Bedrooms 4
Annual Tax Amount $5,595
Tax Year 2025
Property Sub-Type Detached
Property Description
Beautiful 3-bedroom, 4-bathroom detached home in the desirable Brampton West community, featuring hardwood flooring on the main floor, large windows throughout, and a bright living room with charming bay windows. The spacious kitchen offers a breakfast area and a walkout to the backyard, complete with a gazebo for outdoor enjoyment. The primary bedroom boasts a walk-in closet and a private 3-piece ensuite, while the finished basement adds valuable living space with its own fireplace. With plenty of natural light, a cozy family room with a wood-burning fireplace, and a convenient location close to schools, shopping, public transit, and major highways, this home is the perfect blend of comfort and convenience. UPGRADES: Kitchen (2022) Roof (2021) Basement (2020) Hardwood Floors (2018) Furnace (2018) Air Conditioner (2018) Hot Water Heater (2018) Windows (2011)
Location
Province ON
County Peel
Community Brampton West
Area Peel
Rooms
Basement Finished
Kitchen 1
Interior
Interior Features Water Heater
Cooling Central Air
Fireplaces Number 2
Fireplaces Type Wood
Inclusions All Elfs, All Window Coverings, Stove, Fridge, Dishwasher, Washer, Dryer, Microwave
Exterior
Parking Features Attached
Garage Spaces 2.0
Pool None
Roof Type Asphalt Shingle
Total Parking Spaces 6
Building
Building Age 31-50
Foundation Unknown
Others
Virtual Tour https://www.youtube.com/watch?v=nOIAHeEamp4
Lited by EXP REALTY







