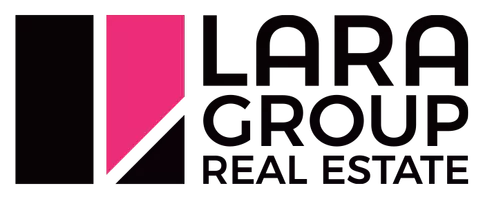REQUEST A TOUR If you would like to see this home without being there in person, select the "Virtual Tour" option and your agent will contact you to discuss available opportunities.
In-PersonVirtual Tour

$ 399,900
Est. payment | /mo
1 Bed
1 Bath
$ 399,900
Est. payment | /mo
1 Bed
1 Bath
Key Details
Property Type Condo
Sub Type Condo Apartment
Listing Status Active
Purchase Type For Sale
Approx. Sqft 500-599
Subdivision 1008 - Go Glenorchy
MLS Listing ID W12455572
Style Apartment
Bedrooms 1
Tax Year 2025
Property Sub-Type Condo Apartment
Property Description
NEEDS TO SELL bring an offer! Additional inventory is available upon request. Welcome to this brand-new Lower Penthouse at Distrikt Trailside, offering bright, south-facing views of the lake and Oakvilles lush greenery. An expansive 80 sq. ft. balcony seamlessly extends the open-concept living area, while smooth ceilings and a spacious bedroom with a windowed walk-in closet enhance the airy, modern feel. The Italian-designed Trevisano kitchen is both stylish and functional, featuring glass and European laminate cabinetry, soft-close drawers, a porcelain tile backsplash, and a stainless steel undermount sink with pull-down spray faucet. The suite is equipped with the cutting-edge AI Smart Community System, including digital door locks and an in-suite touchscreen wall pad for added convenience. Residents enjoy exceptional amenities such as a 24-hour concierge, on-site management, parcel storage, pet wash station, a state-of-the-art fitness studio with dedicated yoga and Pilates areas, and a 6th-floor chefs kitchen with private dining, a cozy lounge with fireplace, and a games room.
Location
Province ON
County Halton
Community 1008 - Go Glenorchy
Area Halton
Rooms
Family Room No
Basement None
Kitchen 1
Interior
Interior Features None
Cooling Central Air
Fireplace No
Heat Source Gas
Exterior
Garage Spaces 1.0
Exposure South
Total Parking Spaces 1
Balcony Open
Building
Story 8
Locker Owned
Others
Pets Allowed Restricted
Listed by LANDPOWER REAL ESTATE LTD.







