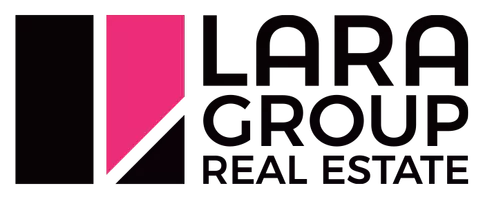REQUEST A TOUR If you would like to see this home without being there in person, select the "Virtual Tour" option and your agent will contact you to discuss available opportunities.
In-PersonVirtual Tour

$ 575,000
Est. payment | /mo
3 Beds
3 Baths
$ 575,000
Est. payment | /mo
3 Beds
3 Baths
Key Details
Property Type Townhouse
Sub Type Att/Row/Townhouse
Listing Status Active
Purchase Type For Sale
Approx. Sqft 1100-1500
Subdivision Macaulay
MLS Listing ID X12456281
Style 1 1/2 Storey
Bedrooms 3
Tax Year 2025
Property Sub-Type Att/Row/Townhouse
Property Description
Modern townhome in a prime location! Welcome to this newly built 3-bedroom, 3-bathroom townhome ideally located just off Clearbrook Trail in beautiful Bracebridge. This modern home combines comfort, style, and convenience with the full Tarion New Home Warranty passed on to the buyer for peace of mind. Enjoy a bright, open-concept main floor where the kitchen, dining, living, and outdoor spaces flow seamlessly, creating an inviting setting for everyday living and entertaining. The upper level offers spacious bedrooms, including a serene primary suite with a private ensuite bath. The unfinished basement provides great potential for customization perfect for adding a gym, office, or rec room to suit your lifestyle. Situated only minutes from the Sportsplex, high school, downtown shops, restaurants, parks, and trails. This location offers the best of small-town charm and modern convenience.
Location
Province ON
County Muskoka
Community Macaulay
Area Muskoka
Rooms
Family Room Yes
Basement Unfinished
Kitchen 1
Interior
Interior Features None
Cooling Central Air
Fireplace No
Heat Source Gas
Exterior
Garage Spaces 1.0
Pool None
Waterfront Description None
Roof Type Asphalt Shingle
Lot Frontage 19.69
Lot Depth 132.91
Total Parking Spaces 3
Building
Building Age New
Foundation Concrete
Others
ParcelsYN No
Listed by Chestnut Park Real Estate







