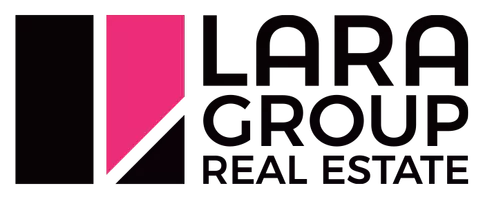
5 Beds
3 Baths
5 Beds
3 Baths
Key Details
Property Type Single Family Home
Sub Type Detached
Listing Status Active
Purchase Type For Sale
Approx. Sqft 2000-2500
MLS Listing ID X12456495
Style 2-Storey
Bedrooms 5
Annual Tax Amount $6,715
Tax Year 2025
Property Sub-Type Detached
Property Description
Location
Province ON
County Waterloo
Area Waterloo
Rooms
Family Room Yes
Basement Full
Kitchen 1
Separate Den/Office 1
Interior
Interior Features Auto Garage Door Remote, Sump Pump
Heating Yes
Cooling Central Air
Fireplaces Type Natural Gas
Fireplace No
Heat Source Gas
Exterior
Exterior Feature Backs On Green Belt, Deck, Patio, Privacy, Porch Enclosed
Parking Features Private Double
Garage Spaces 2.0
Pool None
Roof Type Asphalt Shingle
Lot Frontage 42.98
Lot Depth 83.66
Total Parking Spaces 4
Building
Building Age 6-15
Unit Features Fenced Yard,Greenbelt/Conservation,Library,Park,Public Transit,School
Foundation Poured Concrete
Others
ParcelsYN No







