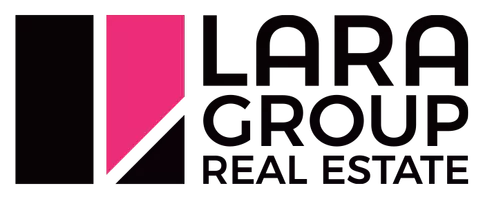REQUEST A TOUR If you would like to see this home without being there in person, select the "Virtual Tour" option and your agent will contact you to discuss available opportunities.
In-PersonVirtual Tour

$ 3,950
4 Beds
5 Baths
$ 3,950
4 Beds
5 Baths
Key Details
Property Type Townhouse
Sub Type Att/Row/Townhouse
Listing Status Active
Purchase Type For Rent
Approx. Sqft 2000-2500
Subdivision Victoria Square
MLS Listing ID N12456547
Style 3-Storey
Bedrooms 4
Property Sub-Type Att/Row/Townhouse
Property Description
Modern and spacious end-unit freehold townhome featuring 4 bedrooms, 5 bathrooms, a double garage plus 2 additional parking spaces (total 4). Built in 2019 with 2447 Sqft. Highlights include hardwood floors and numerous pot lights on the second floor, a gourmet kitchen with quartz counters, centre island, and stainless steel appliances, and a finished basement with a 4-pc bath. Enjoy a large balcony perfect for outdoor relaxation. Located in a highly sought-after area at Elgin Mills & Woodbine, close to top-ranked schools (Victoria Square P.S., Richmond Green S.S., St. Augustine CHS), Hwy 404, restaurants, Costco, Home Depot, and shopping plazas. A perfect blend of comfort, style, and convenience! Photos are from a previous listing for reference only.
Location
Province ON
County York
Community Victoria Square
Area York
Rooms
Family Room Yes
Basement Finished
Kitchen 1
Interior
Interior Features Auto Garage Door Remote
Cooling Central Air
Fireplace Yes
Heat Source Gas
Exterior
Garage Spaces 2.0
Pool None
Roof Type Unknown
Total Parking Spaces 4
Building
Building Age 6-15
Foundation Unknown
Listed by BAY STREET GROUP INC.







