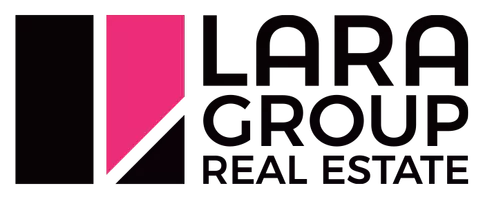REQUEST A TOUR If you would like to see this home without being there in person, select the "Virtual Tour" option and your agent will contact you to discuss available opportunities.
In-PersonVirtual Tour

$ 4,000
4 Beds
4 Baths
$ 4,000
4 Beds
4 Baths
Key Details
Property Type Single Family Home
Sub Type Detached
Listing Status Active
Purchase Type For Rent
Approx. Sqft 1500-2000
Subdivision 1019 - Wm Westmount
MLS Listing ID W12456626
Style 2-Storey
Bedrooms 4
Property Sub-Type Detached
Property Description
This stunning Mattamy Keystone Model sits on a professionally landscaped lot directly across from a parkan ideal setting for family living. Walk to top-rated schools, parks, and scenic trails, with the hospital and major amenities just moments away. The exterior showcases stone walkways and an extended stone driveway for up to 3 cars. Inside, you'll find elegant hardwood floors, California shutters, pot lights, and a bright skylight on the second floor. Enjoy a formal living room with soaring cathedral ceilings, a separate dining room, and a cozy family room with a gas fireplace. The updated eat-in kitchen features sleek modern cabinetry, quartz countertops, stainless steel appliances, and a walkout to a private backyard with a custom deck, perfect for relaxing or entertaining, with no rear neighbours.Upstairs, the primary bedroom offers a luxurious ensuite with a soaker tub and separate shower.The finished basement extends your living space, offering a 4th bedroom, a 3-piece bathroom, and a spacious recreation area, perfect for guests, teens, or a home office. A rare find in an unbeatable locationmove-in ready and full of upgrades!
Location
Province ON
County Halton
Community 1019 - Wm Westmount
Area Halton
Rooms
Basement Full, Finished
Kitchen 1
Interior
Interior Features Other
Cooling Central Air
Inclusions Built-in dishwasher, built-in microwave, fridge, stove, washer, dryer, all elfs, all window coverings, gdo
Laundry Laundry Room
Exterior
Parking Features Attached
Garage Spaces 1.0
Pool None
Roof Type Asphalt Shingle
Total Parking Spaces 4
Building
Building Age 16-30
Foundation Unknown
Lited by ROYAL LEPAGE REAL ESTATE SERVICES LTD.







