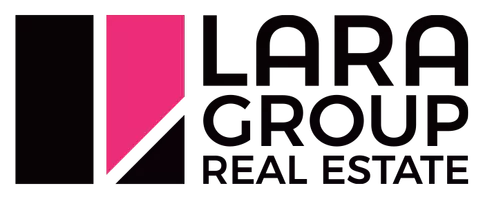REQUEST A TOUR If you would like to see this home without being there in person, select the "Virtual Tour" option and your agent will contact you to discuss available opportunities.
In-PersonVirtual Tour

$ 974,900
Est. payment | /mo
3 Beds
4 Baths
$ 974,900
Est. payment | /mo
3 Beds
4 Baths
Key Details
Property Type Single Family Home
Sub Type Detached
Listing Status Active
Purchase Type For Sale
Approx. Sqft 2500-3000
MLS Listing ID X12457420
Style Bungaloft
Bedrooms 3
Annual Tax Amount $6,376
Tax Year 2025
Property Sub-Type Detached
Property Description
Welcome to this beautiful and spacious 3-bedroom + den, 3.5-bathroom bungaloft located in the highly sought-after West Brant community. As you step inside, you'll be greeted by a large, inviting foyer that opens into a bright and airy living room the perfect place to welcome family and guests. The main level features a stunning open-concept layout includes a butlers pantry, a modern kitchen with plenty of cabinetry, a spacious dining area, and a family room with soaring high ceilings that create an impressive sense of space and comfort. From here, walk out to the fully fenced backyard, ideal for relaxing or entertaining. The primary bedroom with a walk-in closet and a 5-piece ensuite bathroom, a second bedroom, a 4-piece bathroom, and a convenient main floor laundry room complete this level . Upstairs, the loft area offers a private retreat with one bedroom, a large living room, a kitchen, and a 4-piece bathroom perfect for an in-law suite or guests. The finished basement provides even more living space, featuring a cozy TV area with a fireplace for movie nights, a recreation area, a gym space, a 2-piece powder room, a large den, and ample storage. Additional features include a 2-car garage and a prime location in a family-friendly neighbourhood, close to excellent schools, shopping, scenic trails, and many other amenities. This exceptional home combines comfort, style, and functionality a perfect place to call home in one of Brantford's most desirable areas.
Location
Province ON
County Brantford
Area Brantford
Zoning R1B-25
Rooms
Family Room Yes
Basement Full, Finished
Kitchen 2
Interior
Interior Features None
Cooling Central Air
Fireplaces Number 2
Fireplaces Type Natural Gas
Exterior
Parking Features Private Double
Garage Spaces 2.0
Pool None
Roof Type Asphalt Shingle
Lot Frontage 49.15
Lot Depth 112.83
Total Parking Spaces 4
Building
Building Age 16-30
Foundation Poured Concrete
Others
Senior Community Yes
ParcelsYN No
Listed by CENTURY 21 GRAND REALTY INC.







