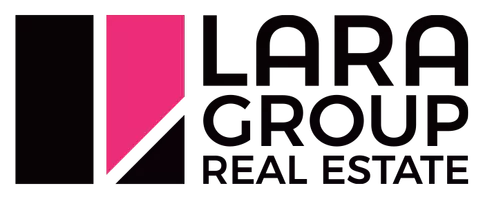
2 Beds
2 Baths
2 Beds
2 Baths
Key Details
Property Type Condo
Sub Type Condo Apartment
Listing Status Active
Purchase Type For Rent
Approx. Sqft 700-799
Subdivision 1008 - Go Glenorchy
MLS Listing ID W12457490
Style Apartment
Bedrooms 2
Property Sub-Type Condo Apartment
Property Description
Location
Province ON
County Halton
Community 1008 - Go Glenorchy
Area Halton
Rooms
Basement None
Kitchen 1
Interior
Interior Features Auto Garage Door Remote, Carpet Free, Separate Hydro Meter, Water Meter
Cooling Central Air
Inclusions Existing Stainless Steel appliance, Full sized washer and dry. All Window coverings, All Existing light fixture. Electrical car charger available at the parking spot.
Laundry In-Suite Laundry
Exterior
Parking Features Underground
Garage Spaces 1.0
Exposure North East
Total Parking Spaces 1
Balcony Open
Building
Building Age 0-5







