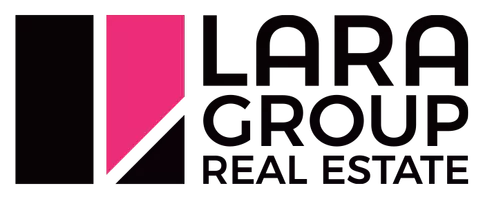REQUEST A TOUR If you would like to see this home without being there in person, select the "Virtual Tour" option and your agent will contact you to discuss available opportunities.
In-PersonVirtual Tour

$ 289,900
Est. payment | /mo
2 Beds
2 Baths
$ 289,900
Est. payment | /mo
2 Beds
2 Baths
Key Details
Property Type Mobile Home
Sub Type MobileTrailer
Listing Status Active
Purchase Type For Sale
Approx. Sqft 1100-1500
Subdivision 909 - Carleton Place
MLS Listing ID X12458312
Style Bungalow
Bedrooms 2
Tax Year 2025
Property Sub-Type MobileTrailer
Property Description
This beautifully maintained 2-bed, 2-bath home is located in a quiet, well-kept 55+ retirement community and offers both comfort and charm. At the front, an enclosed sunroom provides a bright and welcoming space, while a screened-in back porch-accessible from both the living room and the exterior-offers a peaceful spot to relax. Inside, the home was freshly painted in 2024 and features new zebra blinds and leaf guards for low-maintenance living. The kitchen is filled with natural light thanks to a lovely skylight, and the layout includes easy access to a walk-in shower for added convenience. A spacious living room anchors the home, and a bonus room off the hallway provides a perfect spot for a home office, hobby space, or cozy sitting area. With two garden sheds offering ample storage, this inviting property is move-in ready and designed for comfortable, easy living.
Location
Province ON
County Lanark
Community 909 - Carleton Place
Area Lanark
Rooms
Family Room No
Basement None
Kitchen 1
Interior
Interior Features Primary Bedroom - Main Floor
Cooling Central Air
Fireplaces Type Natural Gas, Living Room
Inclusions Stove, Dryer, Washer, Refrigerator, Dishwasher
Exterior
Exterior Feature Deck, Porch Enclosed
Parking Features Available
Pool None
Roof Type Asphalt Shingle
Total Parking Spaces 3
Building
Foundation Other
Others
Senior Community No
Listed by RE/MAX AFFILIATES MARQUIS







