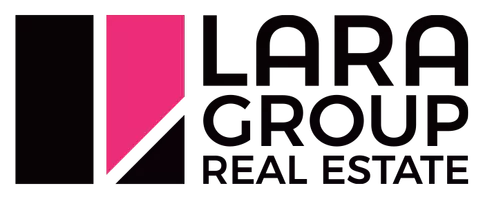REQUEST A TOUR If you would like to see this home without being there in person, select the "Virtual Tour" option and your agent will contact you to discuss available opportunities.
In-PersonVirtual Tour

$ 3,499
3 Beds
2 Baths
$ 3,499
3 Beds
2 Baths
Key Details
Property Type Single Family Home
Sub Type Detached
Listing Status Active
Purchase Type For Rent
Approx. Sqft 1100-1500
Subdivision 1020 - Wo West
MLS Listing ID W12458832
Style Bungalow
Bedrooms 3
Property Sub-Type Detached
Property Description
Rare find completely renovated 3-bedroom 2-bath bungalow situated on a quiet street in prime South Oakville. This bright sun-filled home offers an open concept floor plan and a modern kitchen designed for today's lifestyle. Located on the preferred side of Wildwood Drive, the property backs onto the highly ranked Pinegrove Public School rated 8 by the Fraser Institute and offers exceptional privacy with no rear neighbours. Enjoy a large tree-lined backyard featuring a beautiful in-ground swimming pool, perfect for relaxing or entertaining. The home is filled with natural light through large windows and thoughtfully designed living spaces. Ideally located just 3 minutes to Appleby College, less than 5 minutes to Bronte GO Station, QEW, and Kerr village, and only a 10-minute bike ride to Bronte Harbour or downtown Oakville. Close to GO Station, top-rated schools, parks, YMCA, Appleby College, shopping plazas, and Lake Ontario, with easy access to major highways. A beautifully upgraded home in one of Oakville's most desirable neighbourhoods. The fully fenced backyard is your summer retreat with plenty of room to play and relax!
Location
Province ON
County Halton
Community 1020 - Wo West
Area Halton
Rooms
Family Room Yes
Basement Finished, Separate Entrance
Kitchen 1
Interior
Interior Features Other
Cooling Central Air
Fireplace Yes
Heat Source Gas
Exterior
Parking Features Available, Private Double
Garage Spaces 1.0
Pool Inground
Roof Type Asphalt Shingle
Lot Frontage 60.27
Lot Depth 139.58
Total Parking Spaces 2
Building
Unit Features Golf,Greenbelt/Conservation,Lake/Pond,Park,School,School Bus Route
Foundation Poured Concrete
Listed by RE/MAX REALTY SERVICES INC.







