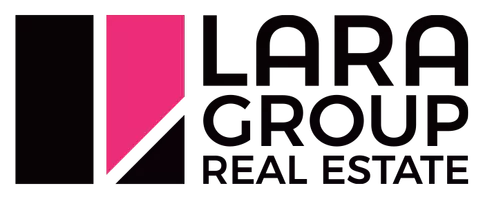REQUEST A TOUR If you would like to see this home without being there in person, select the "Virtual Tour" option and your agent will contact you to discuss available opportunities.
In-PersonVirtual Tour

$ 4,100
4 Beds
3 Baths
$ 4,100
4 Beds
3 Baths
Key Details
Property Type Townhouse
Sub Type Att/Row/Townhouse
Listing Status Active
Purchase Type For Rent
Approx. Sqft 2000-2500
Subdivision 1010 - Jm Joshua Meadows
MLS Listing ID W12458919
Style 2-Storey
Bedrooms 4
Property Sub-Type Att/Row/Townhouse
Property Description
Surround Yourself With luxury and Comfort. Designed To Delight and Built To Endure Most Prestigious Oakville Neighborhood Of Joshua Creek. Gorgeous corner Townhouse With Sophisticated Design And Impeccable Decors With 4 Spacious Bedrooms,3 Washrooms, Open Concept Amazing Kitchen With Bundles Of Upgrades. Throughout Hardwood Floor, Laundry On 2nd Floor For Convenience With A Large Linen Closet. Fireplace in Great room. Lots Of Storage Space With Walk in Closets. Inside access to the garage. Basement for extra storage. Zebra blinds throughout. Located 2Minutes Walk from Nearest Bus Stop And Close To Shopping Plaza , Highways, restaurants and Transit schools.
Location
Province ON
County Halton
Community 1010 - Jm Joshua Meadows
Area Halton
Rooms
Family Room Yes
Basement Full, Unfinished
Kitchen 1
Interior
Interior Features Carpet Free
Cooling Central Air
Fireplaces Type Natural Gas
Fireplace Yes
Heat Source Gas
Exterior
Parking Features Private
Garage Spaces 1.0
Pool None
Roof Type Shingles
Total Parking Spaces 2
Building
Foundation Other
Listed by RE/MAX REALTY SPECIALISTS INC.







