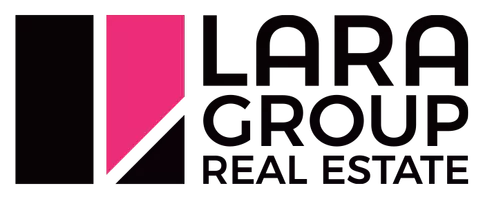$737,500
$749,900
1.7%For more information regarding the value of a property, please contact us for a free consultation.
3 Beds
2 Baths
SOLD DATE : 10/06/2025
Key Details
Sold Price $737,500
Property Type Single Family Home
Sub Type Detached
Listing Status Sold
Purchase Type For Sale
Approx. Sqft 2500-3000
Subdivision Monmouth
MLS Listing ID X12414297
Sold Date 10/06/25
Style Sidesplit
Bedrooms 3
Annual Tax Amount $3,665
Tax Year 2025
Property Sub-Type Detached
Property Description
Welcome to family living on Dark Lake, part of a two-lake chain with Grace Lake connected by the Grace River. Offering miles of boating and excellent fishing, this property is ideal for families who love time on the water. Set on a double lot just under an acre, you'll enjoy privacy, space, and a flat yard that's perfect for kids and outdoor activities. This well-built brick and stucco home has been lovingly maintained by the original owners and provides 2,800 sq. ft. of living space. The main floor features 2 large bedrooms, 1 bathroom, and a spacious kitchen with ample cupboard space, room for an island, and a dining area. Off the kitchen is either a separate formal dining room with lake views or a family room to suit your needs. A bright 19 x 14 sunroom and a welcoming living room with a wood-burning fireplace complete this level. Upstairs, a bedroom, bathroom, and living area with its own fireplace and balcony overlooking the lake would create a wonderful primary suite. The full unfinished basement offers storage or future potential, with the bonus of a wood stove. Outside, you'll find two detached garages, a garden shed, and a brand-new oversized septic system. Gardeners will love the 50 x 50 gated garden, ideal for vegetables and flowers. Across the road is your private, clean shoreline with wide lake views and all-day sun, perfect for swimming, fishing, and family fun. Located in the friendly village of Wilberforce, amenities include a grocery store, LCBO, post office, school, community centre, and library. Just 20 minutes away, Haliburton Village offers additional shopping, dining, schools, and a hospital. This property is the perfect blend of family comfort, outdoor recreation, and convenience - ready for your family to enjoy.
Location
Province ON
County Haliburton
Community Monmouth
Area Haliburton
Zoning SR1
Body of Water Dark Lake
Rooms
Family Room Yes
Basement Partial Basement, Unfinished
Kitchen 1
Interior
Interior Features Primary Bedroom - Main Floor, Water Heater Owned, Water Softener, Water Treatment
Cooling Central Air
Fireplaces Number 3
Fireplaces Type Wood, Wood Stove, Living Room, Family Room
Exterior
Parking Features Private Double
Garage Spaces 1.0
Pool None
Waterfront Description Waterfront-Road Between
Roof Type Asphalt Shingle
Road Frontage Year Round Municipal Road
Lot Frontage 275.0
Lot Depth 144.0
Total Parking Spaces 5
Building
Foundation Concrete Block
Others
Senior Community Yes
Read Less Info
Want to know what your home might be worth? Contact us for a FREE valuation!

Our team is ready to help you sell your home for the highest possible price ASAP







