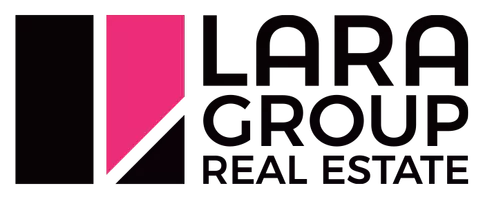$1,100,000
$1,149,900
4.3%For more information regarding the value of a property, please contact us for a free consultation.
3 Beds
3 Baths
SOLD DATE : 10/10/2025
Key Details
Sold Price $1,100,000
Property Type Single Family Home
Sub Type Detached
Listing Status Sold
Purchase Type For Sale
Approx. Sqft 1500-2000
Subdivision Creditview
MLS Listing ID W12426729
Sold Date 10/10/25
Style 2-Storey
Bedrooms 3
Annual Tax Amount $5,748
Tax Year 2025
Property Sub-Type Detached
Property Description
Location, Location. Your dream home awaits you. Greetings from 123 Deer Run Drive A Fully Renovated Family Gem!Discover this stunning 3-bedroom detached home nestled in the heart of Deer Run, one of Mississaugas most desirable family-friendly neighbourhoods. Thoughtfully updated throughout, this move-in ready residence blends modern elegance with everyday comfort.Main Floor Features: Bright, open-concept layout with hardwood flooring Designer chefs kitchen with oversized quartz centre island Premium stainless steel appliances and ample cabinetryUpper Level: Spacious primary retreat with 4-piece ensuite Two additional generous bedrooms with large closetsFinished Basement: Cozy fireplace and versatile rec space Cold room, abundant storage, and brand-new washer & dryerOutdoor Living: Expansive backyard with swing set and storage shed Ideal for family gatherings, playtime, and relaxationAdditional Highlights: New roof (2025) Inside entry to garage Parking for 3 vehiclesPrime Location:Minutes to Erindale GO Station, top-rated schools, parks, transit, and all essential amenities. Perfect for growing families seeking convenience, community, and quality.Dont miss this exceptional opportunity schedule your private showing today!
Location
Province ON
County Peel
Community Creditview
Area Peel
Rooms
Family Room No
Basement Finished
Kitchen 1
Interior
Interior Features Other
Cooling Central Air
Exterior
Exterior Feature Privacy
Garage Spaces 1.0
Pool None
Roof Type Asphalt Shingle
Lot Frontage 25.42
Lot Depth 127.39
Total Parking Spaces 3
Building
Foundation Poured Concrete
Others
Senior Community Yes
Read Less Info
Want to know what your home might be worth? Contact us for a FREE valuation!

Our team is ready to help you sell your home for the highest possible price ASAP







