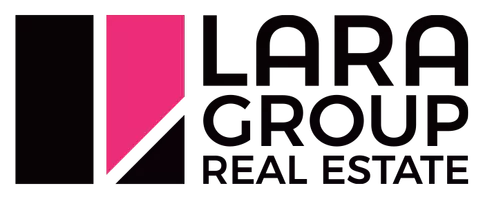$1,375,000
$1,399,000
1.7%For more information regarding the value of a property, please contact us for a free consultation.
7 Beds
4 Baths
SOLD DATE : 10/10/2025
Key Details
Sold Price $1,375,000
Property Type Single Family Home
Sub Type Detached
Listing Status Sold
Purchase Type For Sale
Approx. Sqft 2000-2500
Subdivision Newtonbrook West
MLS Listing ID C12430977
Sold Date 10/10/25
Style 2-Storey
Bedrooms 7
Annual Tax Amount $7,201
Tax Year 2025
Property Sub-Type Detached
Property Description
What a great opportunity! Welcome to this 5-bedroom, 4-bathroom home located in a desirable North York neighborhood. Spacious rooms and a well-proportioned layout make it ideal for a growing family or investors. The sun-filled family room walks out to the oversized backyard -- a rare outdoor oasis in such a central location, perfect for relaxation or future upgrades such as a patio or pool. The fully finished basement with separate entrance provides convenience and additional rental potential. Well-maintained with numerous updates, including roof shingles (2018), most windows (2010 & 2013), and copper wiring and plumbing. Super convenient location steps to TTC bus to Finch Subway, close to Centrepoint Mall, supermarkets, pharmacies, restaurants, and all amenities. Excellent schools nearby, including Newtonbrook Secondary. A solid home with size, location, and long-term value, perfect for both families and investors.
Location
Province ON
County Toronto
Community Newtonbrook West
Area Toronto
Rooms
Family Room Yes
Basement Finished, Separate Entrance
Kitchen 2
Separate Den/Office 2
Interior
Interior Features Carpet Free
Cooling Central Air
Exterior
Garage Spaces 2.0
Pool None
Roof Type Shingles
Lot Frontage 50.0
Lot Depth 120.33
Total Parking Spaces 4
Building
Foundation Other
Others
Senior Community Yes
Read Less Info
Want to know what your home might be worth? Contact us for a FREE valuation!

Our team is ready to help you sell your home for the highest possible price ASAP







